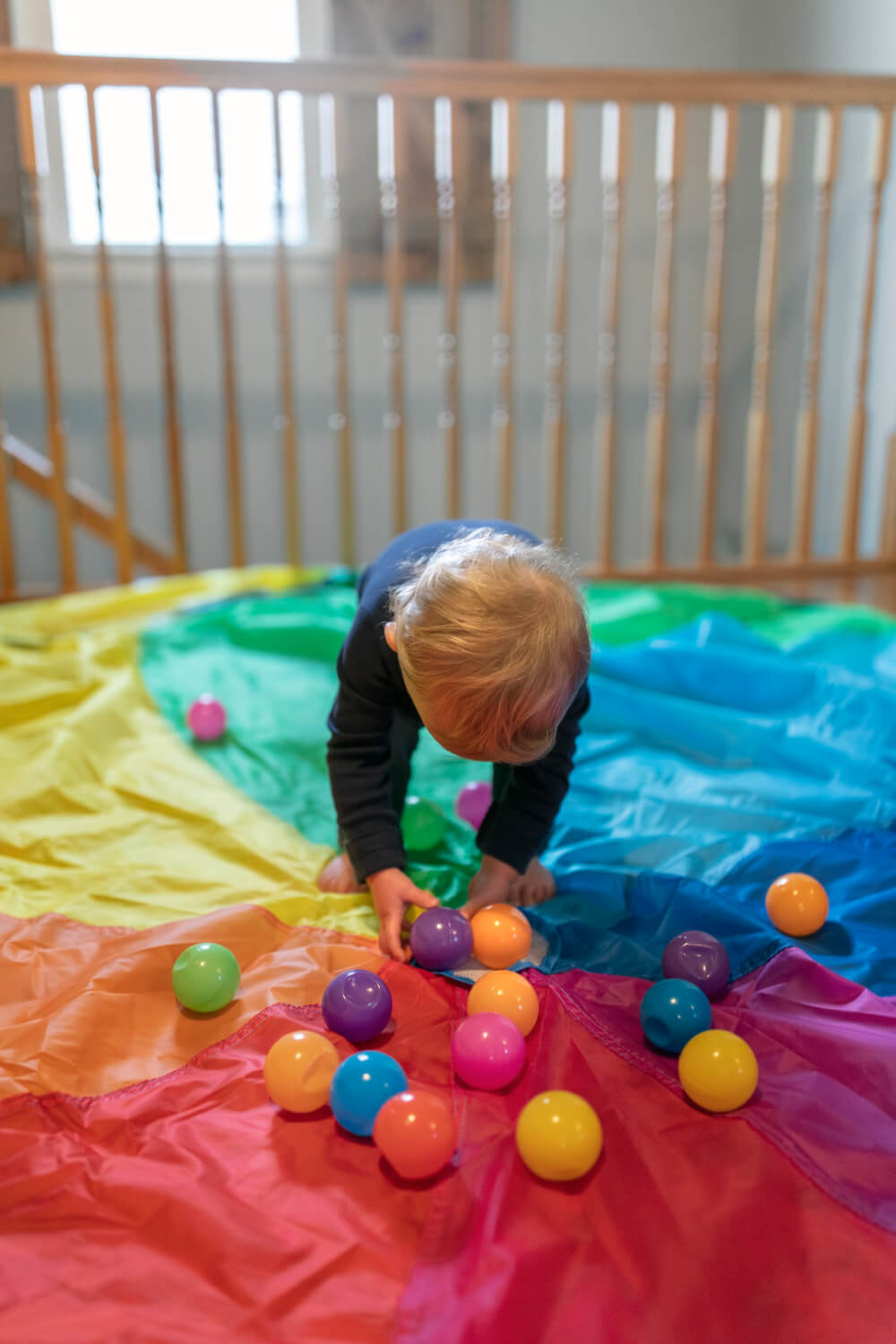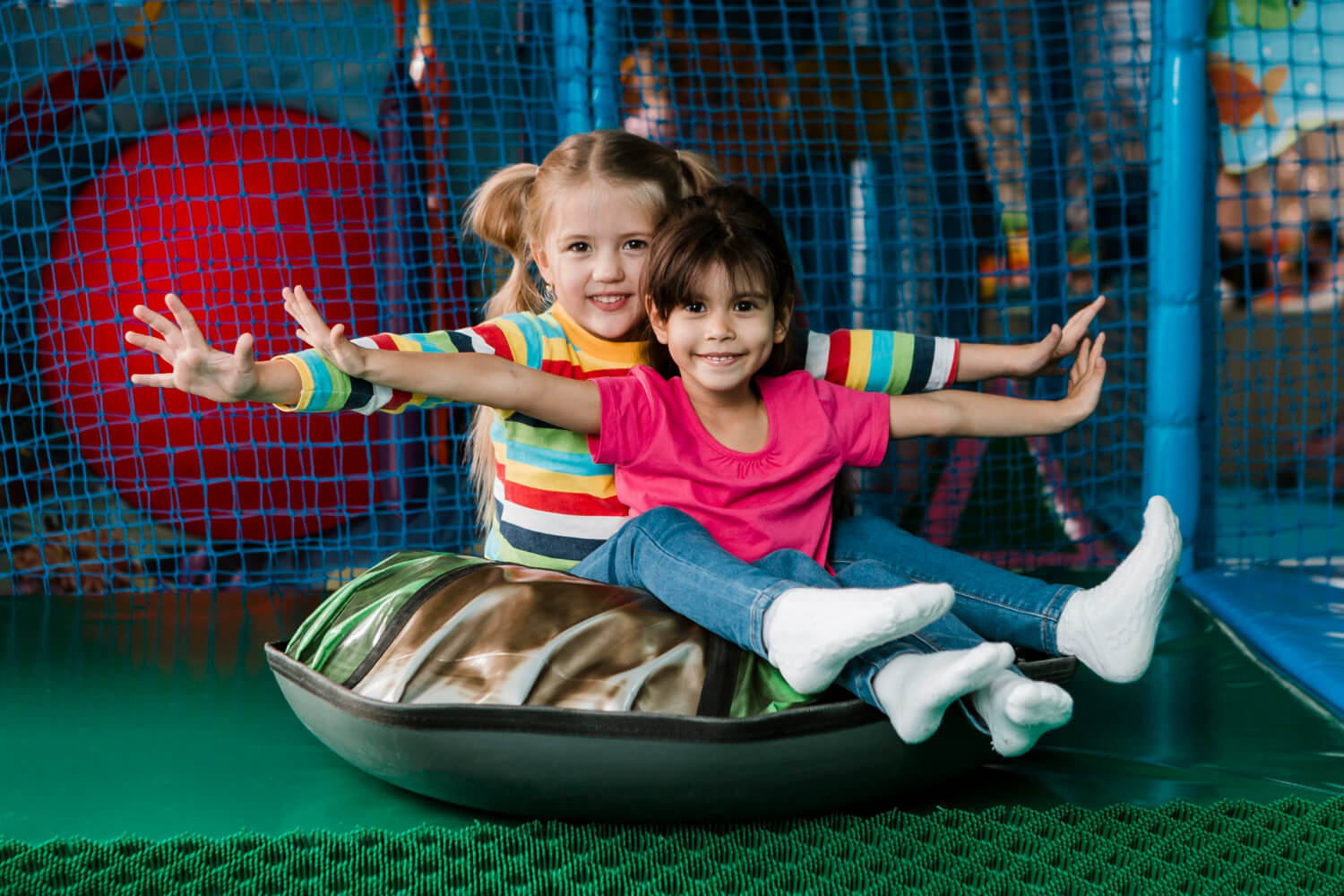Introduction:
Indoor playgrounds have become popular destinations for families seeking safe, entertaining, and immersive play opportunities for children. As a business owner, smartly optimising your playground’s space to maximise functionality and fun is pivotal in ensuring memorable and enjoyable experiences for your visitors while boosting customer retention and profitability. In this article, we will delve into the crucial design considerations for optimising your indoor playground’s space, explore the importance of versatile and efficient play structures, and reveal how collaborating with industry-leading playground equipment manufacturers like Afacanpark can help you create a well-designed, memorable, and functional play environment.
Optimising your indoor playground’s space requires careful planning and design choices to ensure that every square foot is efficiently utilised and contributes to your overall customer experience. Balancing the needs of your target demographic, allocating sufficient space for each play area, and considering the practical aspects of circulation and safety are essential when crafting a cohesive and well-flowing space. Furthermore, strategically selecting and incorporating versatile and space-saving play structures can enhance the perceived value and entertainment potential of your indoor playground.
Throughout this article, we will delve into the specifics of smart space optimisation in indoor playgrounds, including the significance of zoning, the advantages of multi-functional play structures, and the role of safety and accessibility in creating an inclusive and enjoyable environment. Moreover, we will discuss the benefits of partnering with a trusted playground equipment provider like Afacanpark to aid in the successful execution of your space optimisation plan, ensuring an outstanding play experience for your visitors.
1. Zoning: Crafting Well-Defined and Engaging Play Spaces
Dividing your indoor playground into clearly defined zones is key to creating a functional and well-balanced space. Consider the following strategies when developing your zoning plan:
– Age segregation: Divide your indoor playground into age-appropriate play areas, catering to different developmental stages and needs. For example, allocate separate spaces for toddlers, young children, and older children or teenagers.
– Activity allocation: Establish designated zones for different types of play, such as active play zones for climbing and jumping, imaginative play areas with themed installations, and quieter zones for crafts or reading.
– Circulation and safety: Plan for ample circulation space around play structures and between zones, providing clear pathways for visitors and reducing the risk of accidents or crowding.
2. Multi-Functional Play Structures: Maximising Fun and Space Efficiency
Choosing versatile, space-saving play structures can significantly enhance the entertainment value as well as the functionality of your indoor playground:
– Modular structures: Opt for modular play equipment like soft play structures or trampoline parks that can be easily adapted and rearranged to suit your space requirements and keep the play experience fresh for returning visitors.
– Vertical designs: Consider vertical or multi-level play structures, such as climbing walls or multi-layered play structures, that maximise the use of vertical space while offering unique and engaging play opportunities.
– Combining activities: Look for play structures that incorporate a variety of activities, such as slides, tunnels, and interactive elements, to provide a diverse range of entertainment options within a compact footprint.
3. Safety and Accessibility: Fostering a Secure and Inclusive Environment
Optimising your indoor playground’s space also involves creating a secure, accessible, and inclusive environment for all visitors:
– Safety surfacing: Invest in high-quality, impact-absorbing flooring materials to cushion falls and provide added security within and around play areas.
– Barrier-free design: Employ concepts of universal design to ensure that your indoor playground accommodates children and families with varying physical abilities and needs. This could include ramps, wide aisles, and accessible play elements for wheelchair users.
– Clear sightlines: Design your layout to allow for easy supervision by parents or staff, minimising blind spots and ensuring that all areas of the playground are visible from key observation points.
4. Collaborating with Afacanpark: Creating a Successfully Optimised Indoor Playground
Partnering with an experienced and trusted playground equipment manufacturer like Afacanpark can play a pivotal role in the successful execution of your space optimisation plan:
– Expert guidance: Receive professional advice on the best practices for optimising your indoor playground’s space, tailored to suit your specific needs and goals.
– Customised designs: Work with Afacanpark to create bespoke designs for play structures that perfectly fit your indoor playground’s dimensions and requirements, maximising space efficiency and customer satisfaction.
– Quality and compliance assurance: Trust in Afacanpark’s commitment to providing safe, durable, and compliant playground equipment, ensuring a secure and enjoyable experience for your visitors.
Conclusion
Efficiently optimising your indoor playground’s space is a vital aspect of creating a memorable, enjoyable, and functional environment for your visitors. By focusing on thoughtful zoning, incorporating versatile and space-saving play structures, and prioritising safety and accessibility, you can craft a well-designed and inviting space that maximises entertainment potential and customer satisfaction. Partnering with Afacanpark, a reputable playground equipment manufacturer, ensures expert guidance, tailored solutions, and top-quality equipment necessary for the successful implementation of your space optimisation plan.




